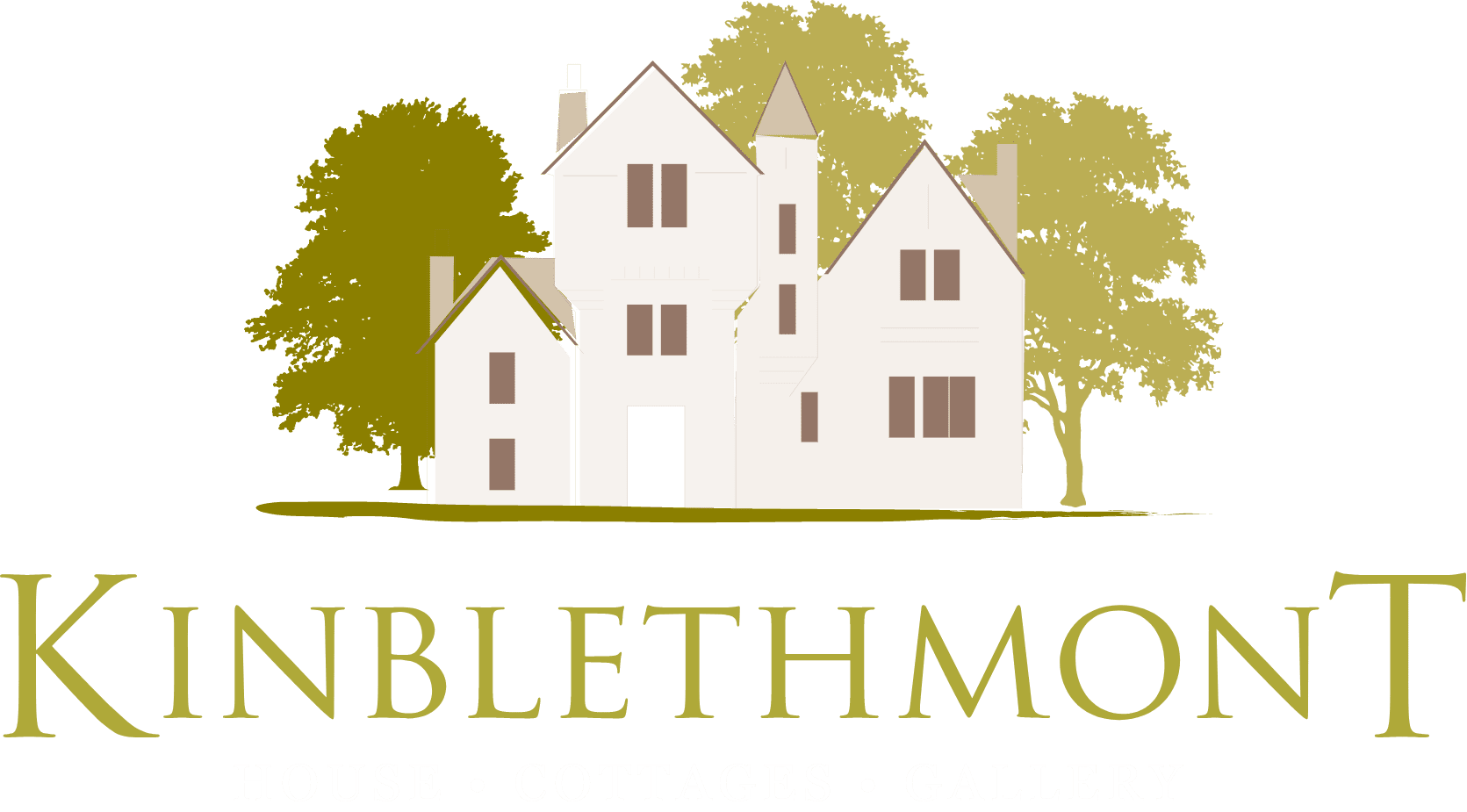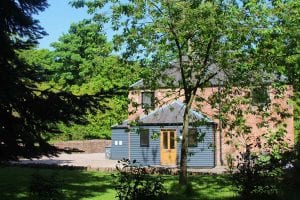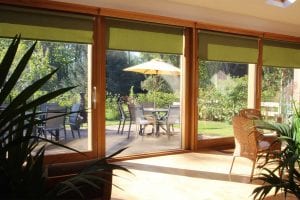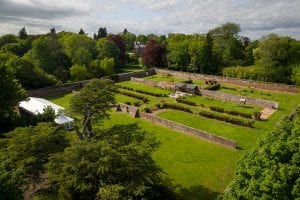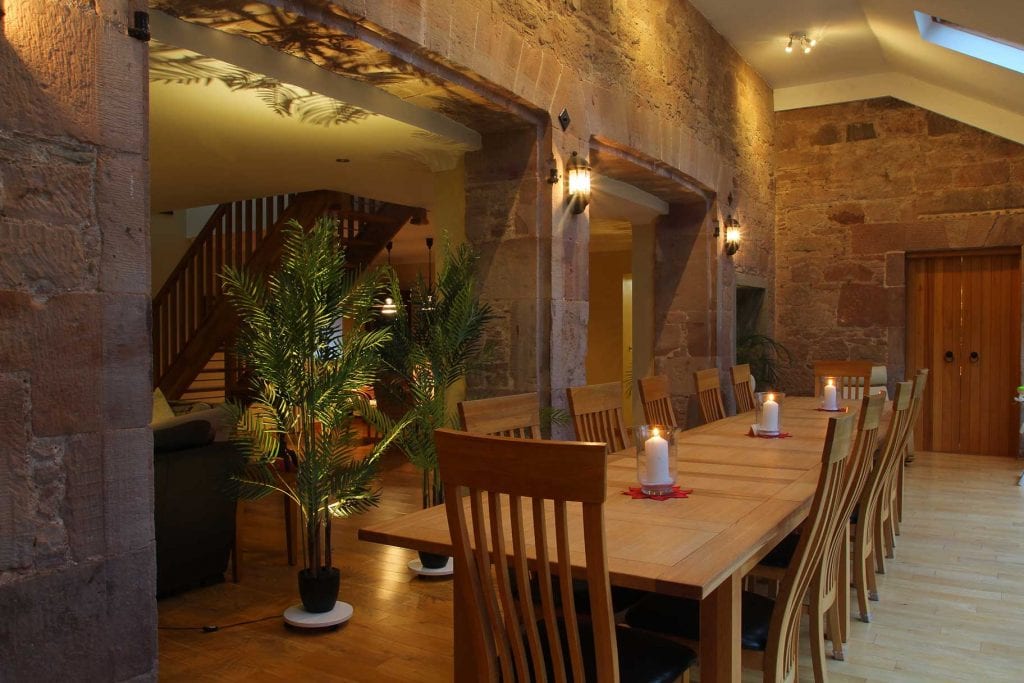

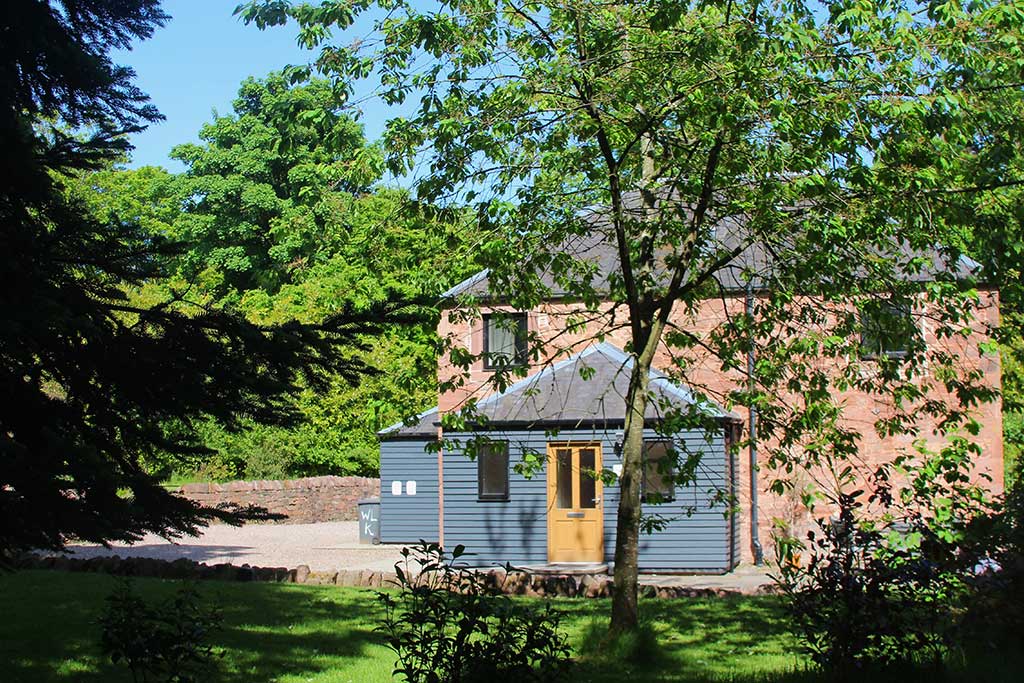



Kinblethmont Coach House & Stables
Quality conversion with stunning views into Kinblethmont woodlands
- SLEEPS 12 + 2 CHILDREN
- 6 BEDROOMS
- 5 BATHROOMS
- NO PETS ALLOWED
- SKY TV
- FREE WIFI
- 2 FULL KITCHENS
- WASHING MACHINES AND DRYER
- OPEN PLAN LAYOUT
- WOOD BURING STOVES
- LARGE GARDEN WITH TERRACE
- 5 MINS WALK TO WALLED GARDEN
We are very pleased with the Kinblethmont Coach House and Stables conversion- its main feature being the huge living area incorporating the original stonework and arches of the old Coach House and the breathtaking vista into Kinblethmont woodlands through the glass fronted sunroom area. The Coach House and Stables join through and internal door to make a large property. The duplicated features (kitchens and TVs for example) can be very useful when there is a large group who may need to find their own quiet spaces at times.
We have used very high quality materials for this beautiful conversion from the solid oak staircase to the polished granite work surfaces in the kitchen. The Coach House and Stables are decorated in a cool contemporary style with original artworks from Kinblethmont Gallery.The Coach House and Stables are kept cosy and warm with underfloor heating downstairs and radiators upstairs – all fueled by woodchips from Kinblethmont estate.
It is perfect for families, groups of couples and multi-generation groups.
Coach House Side
Downstairs
Entrance through a side porch incorporating utility area with washing machine and tumble dryer and coat hanging.
Hallway – Leading off this is:
Kitchen with all mod cons including large electric range cooker, dishwasher, American style fridge freezer and breakfasting table for 4
Downstairs bedroom – with double bed and underfloor heating
Downstairs bathroom with WC and shower.
Large open plan living area with
sunroom area with cafe style seating and rocking chairs with 10m glass frontage looking into woodlands. 2 of the glass door open allowing access to a patio area. Sunroom area has access to the kitchen and has the joining door to the Stables side.
Cosy sitting area with comfy sofas , wood burning stove and 3D TV with full Sky package including sky sports.
When Kinblethmont Coach house and stables are let together the sunroom is usually set up with a long table seating 14 so everyone can eat together.
Upstairs
Double bedroom – Large bedroom with kingsize bed and ensuite shower room
Twin bedroom – Large bedroom with 2 single beds (can be made into a double) and ensuite shower room.
Family bedroom – Very large room with two single beds (which can be made into a double) but also a day bed with truckle bed allowing for 2 extra children. It could be a twin, a double, a family room or a kids dorm!
Family Bathroom – Large bathroom with shower and free standing bath.
Stables side
Downstairs
Entrance porch with hanging space and utility area with washer/dryer and freezer. Downstairs WC
Large open plan living area with:
Kitchen area with modern kitchen with , dishwasher, double oven with hob, fridge and all expected appliances and a large collection of crockery, glassware and cookware.
Circular dining table for 4.
Lounge area with 2 comfortable sofas, woodburning stove, large 3D TV with sky. Joining door to Kinblethmont Coach House.
Upstairs
Large double bedroom with kingsized bed.
Large bedroom with 2 single beds that can be joined together to make a double (please ask).
Bathroom – Modern style with large shower bath and illuminated demisting mirror
Outside
Large open landscaped garden with outdoor furniture, comfy sun loungers and gas BBQ (gas provided). Pathway to Kinblethmont walled garden and Kinblethmont estate walks. The walled garden is only 5 minutes away and is a huge sheltered area with children’s play area, table tennis, picnic and ball play area.
Availability & Booking
Choose your cottages, click on an available start dates circled in green and select your length of stay.
For details of other cottages click here.
THINGS TO DO
DIRECTIONS
Outside
Please do not hesitate to contact us for booking enquiries or any questions about our properties or the area.
About Kinblethmont Estate
Kinblethmont is an historic estate in the beautiful rural county of Angus just a few miles from Arbroath on the east coast of Scotland.It comprises 2000 acres of arable and sheep farming, woodlands, holiday accommodation and renewable energy projects.
Information
Find us
West Mains of Kinblethmont,
By Arbroath,
Angus,
DD11 4RW
